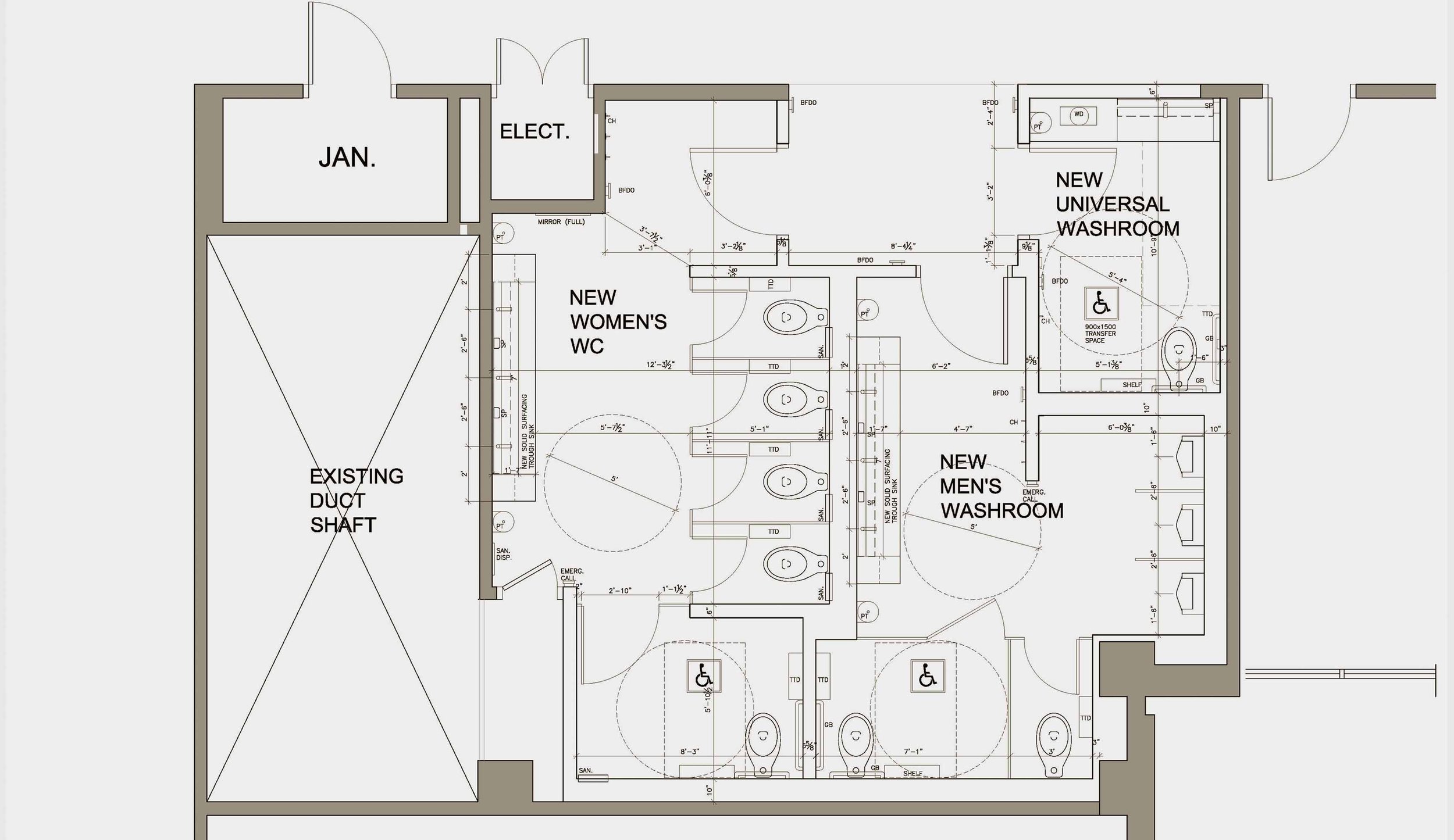
P R O C E S S
-

Needs Assessment
Determination of specific project requirements such as Zoning By-law Review, Measuring & Site Documentation, Base Drawings, Construction Budget Review. Review possibility of special certification (Passive House, Living Building Challenge, LEED, etc.) Identification of possible grants, proposed materials, special accommodations, technologies and resources. Review of similar projects and client preferences.
-

Research
Updating team with in-depth information specifically related to the use, goals and vision. Identifying preliminary building code concerns and site constraints while optimizing potentials for the project. Establish all approvals required and review project intent against zoning, by-law requirements, site requirements, and other possible authorities having jurisdiction such as a City Zoning and Planning, Conservation Authority, Ministry of Education, Public Health, Traffic or Road Works/Engineering. Facilitate early review by all parties.
-

Schematic Design
Review of program requirements or 'wish list, review of building code and zoning by-law restrictions. Prepare design options showing layout, relationship of spaces, design intent. Anticipation of technical needs and engineering concerns. Budget estimate. Submission for zoning certificate, application to Committee of Adjustment for minor variances if required.
-

Integrated Design
Engagement of mechanical, electrical and/or structural engineers, landscape architects, assistance obtaining services of a surveyor, geotechnical engineer, arborist, planning consultant or other specialized consultants as needed. Coordination of work of all consultants and integration into design and contract documents.
-

Development and Refinement
Detailed design including refinements to layout, special features, millwork design & details, identification of preferred fixtures, finishes, lighting, appliances, mechanical systems. Building science review to maximize potential for energy efficiency, water efficiency, daylighting, low VOC materials, and integration of 'green add-ons' to building systems. Confirm structural and infrastructure requirements.
-

Construction Drawings
Development of fully integrated drawings including site plan, key plans, demolition plans, floor plans, elevations, cross sections, details, millwork drawings, schedules. Detailed materials and product specifications and standards. Update budget estimate and adjustments as required to meet targeted budget.
-

Permits and Approvals
Prepare permit drawings & application forms, submission, communication with authorities, revisions, additional information and clarifications as required.
-

Bidding and Negotiation
Coordination of tender documents for pricing. Providing clarifications & addenda to bidders. Meetings with contractors and review of contractors bids with client. Preparation of construction contract.
-

Construction Review
Construction progress meetings, site reviews, changes to drawings, site instructions, review of schedule, progress payment review. Answering contractor questions and assisting with site specific construction issues. Preparation of complete deficiency list at substantial completion and final review upon completion.
