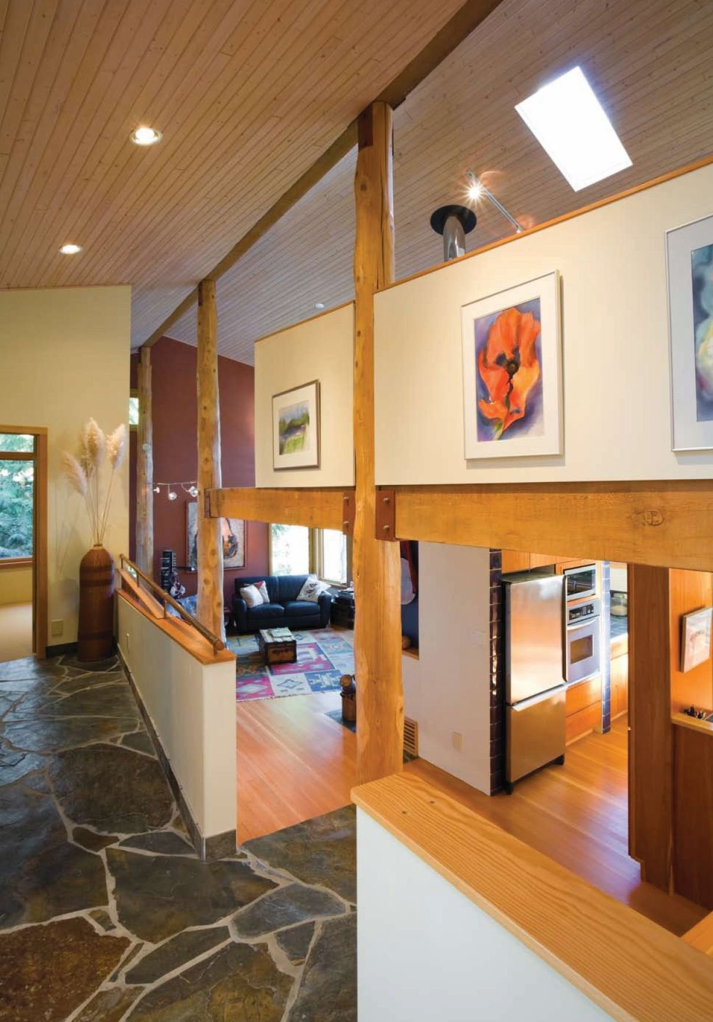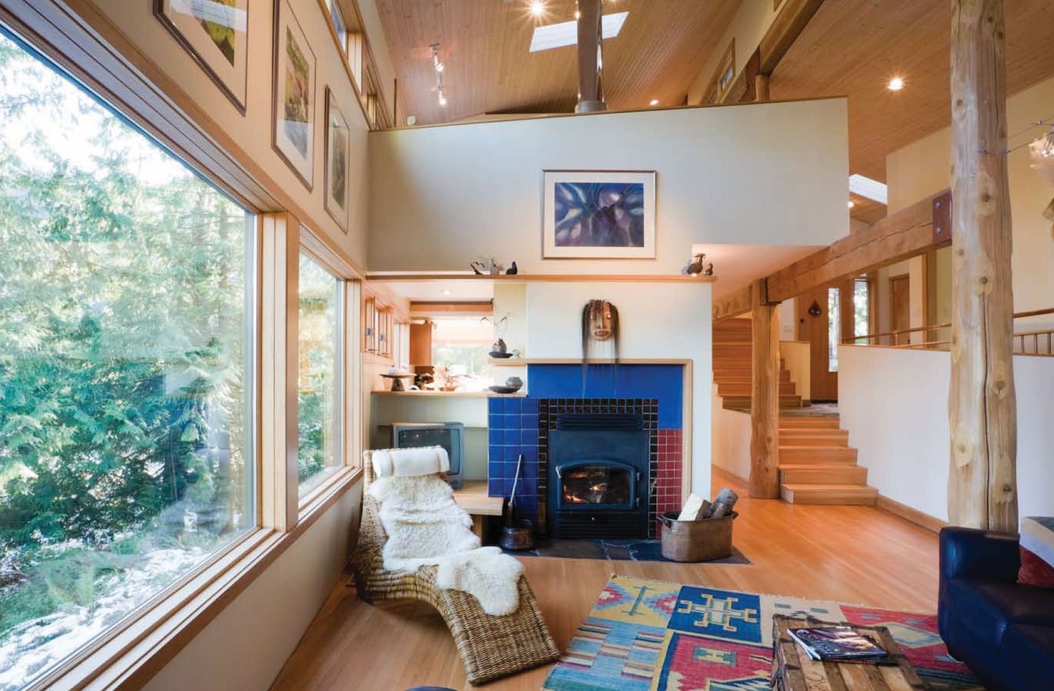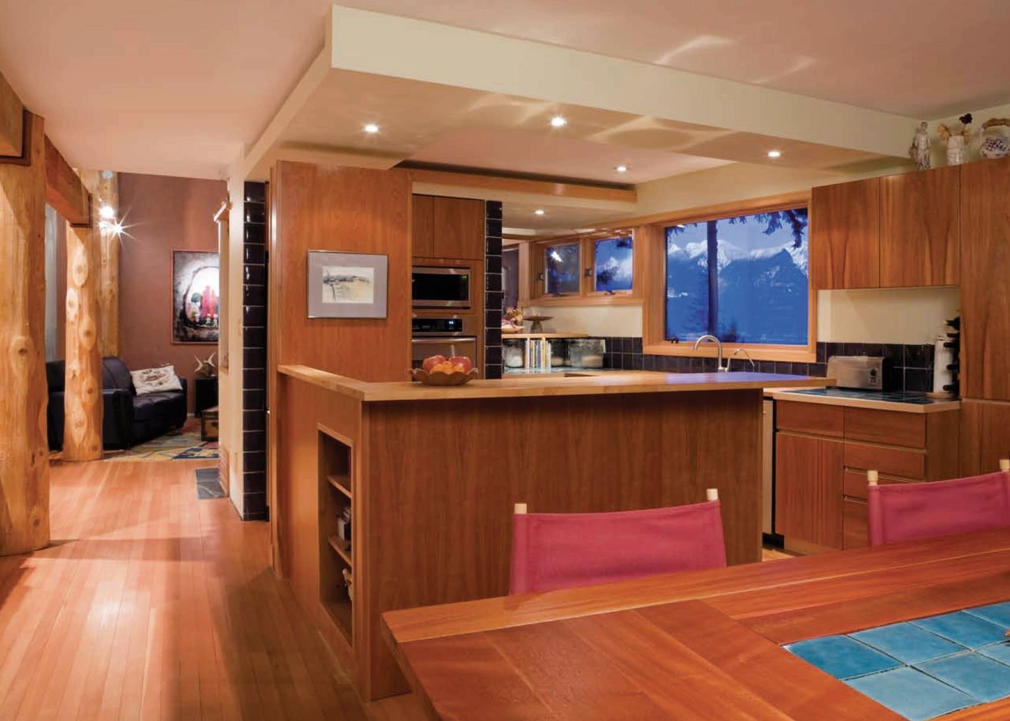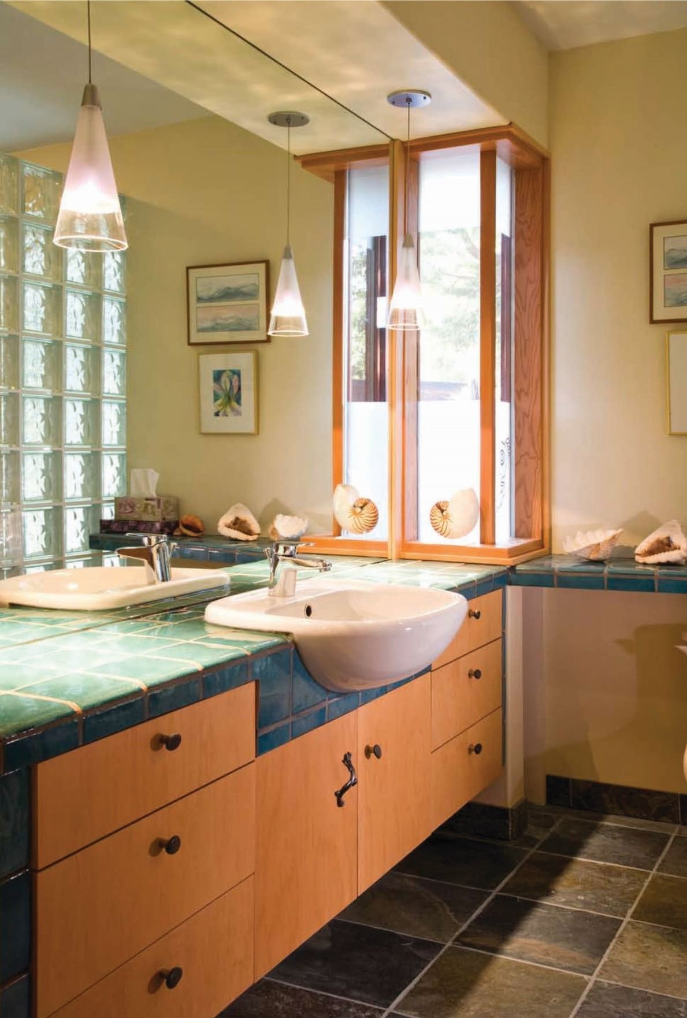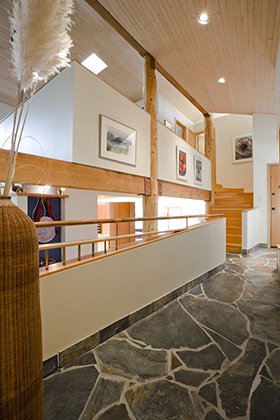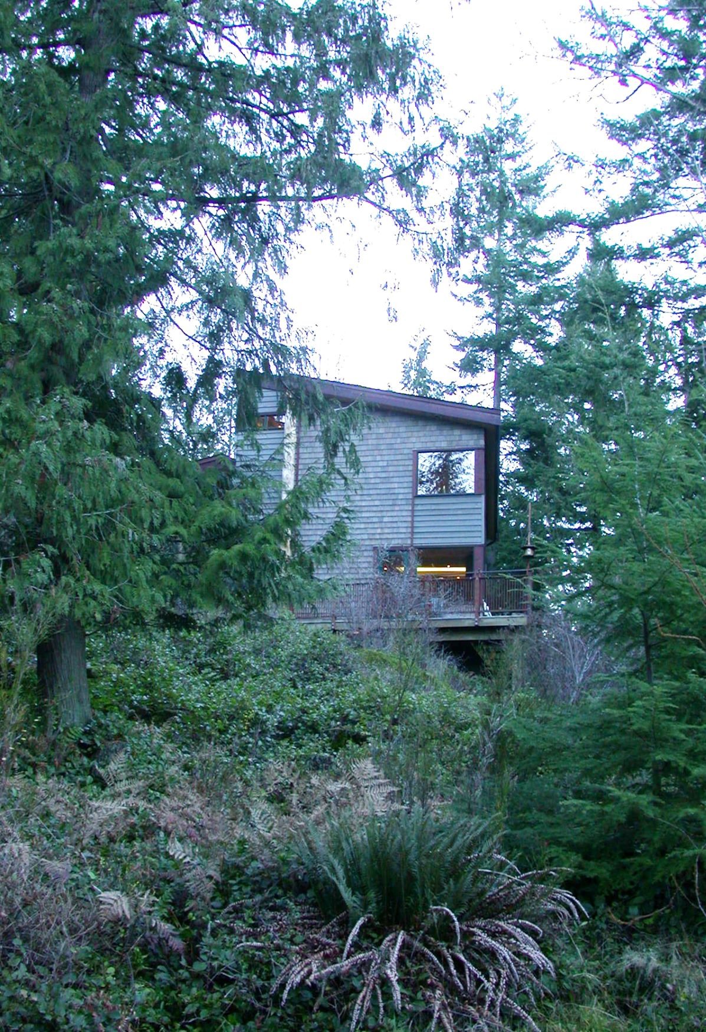
BOWEN ISLAND HOUSE
This 'not so big' house is characterized by the dramatic mountainside site and by the personal experiences of the owners. The spine of the building is constructed using local ‘peeled poles’- literally trees with the branches and bark removed -, which denote the primary orientation and nestle just below the crest of the hill. The 2 sides of the house split off from this spine, rotating and shifting 3 dimensionally to marry with the landscape. Windows appear between the spit sides and are concentrated at the corners that address the surrounding views: the wide open view to the ocean from the living room, the more introspective valley as seen from the dining area, a watch-out to the approach from the reading niche, the peek into the thickly forested slope from the spine and the private hill garden from the master bedroom. A studio is perched in a commanding position in the mezzanine while a workshop retreat was housed adjacent to the carport.


