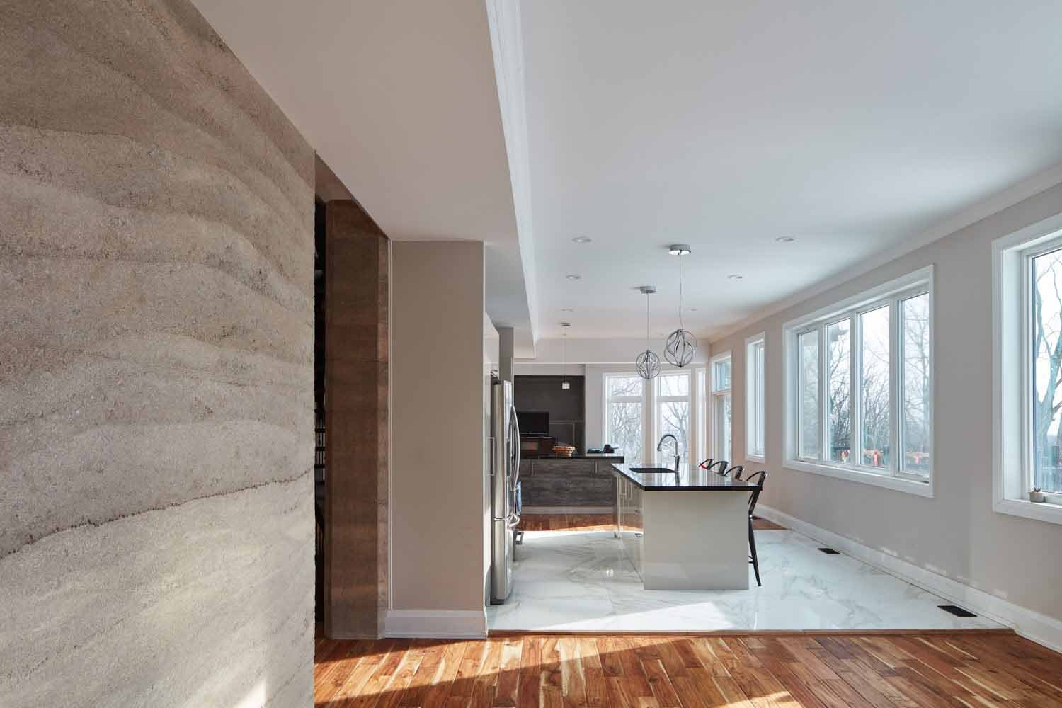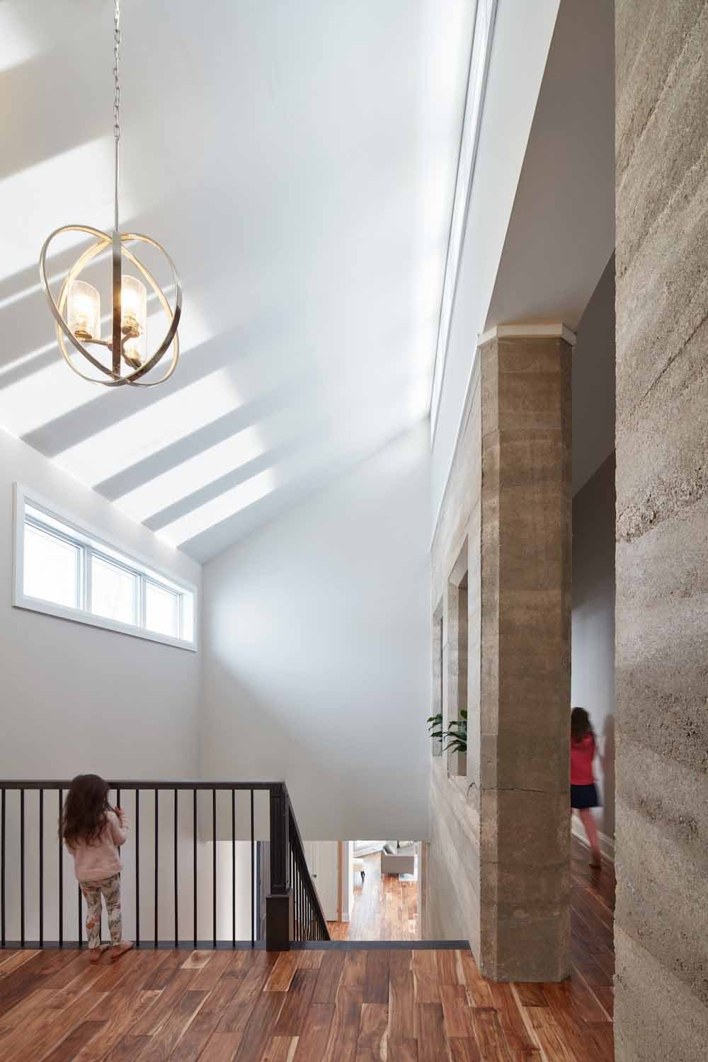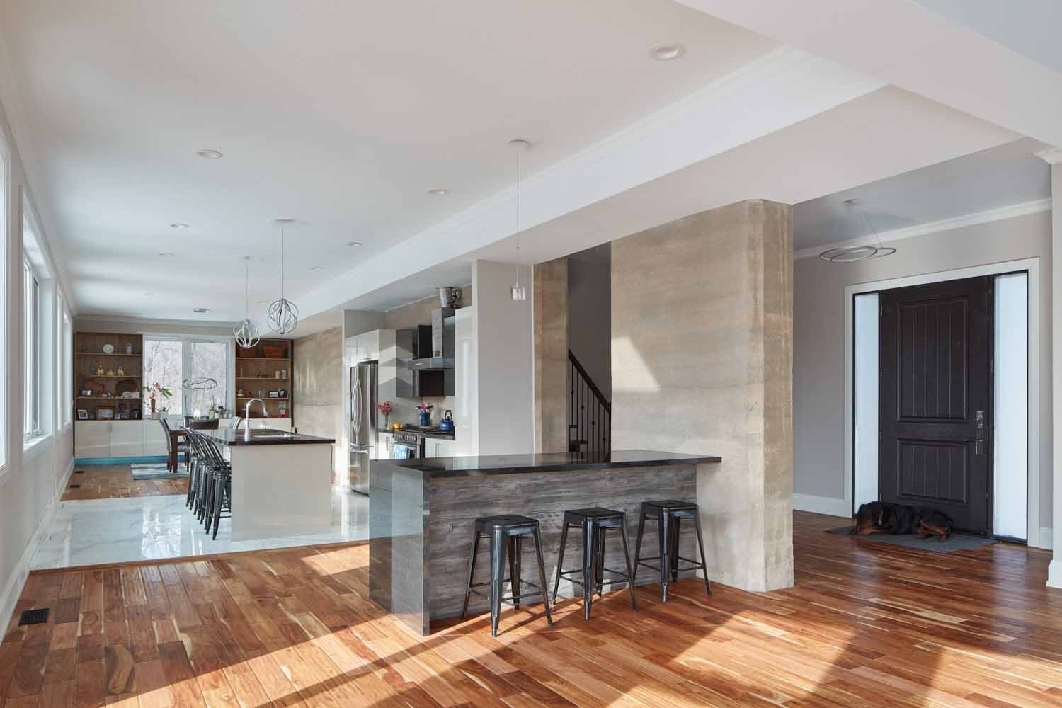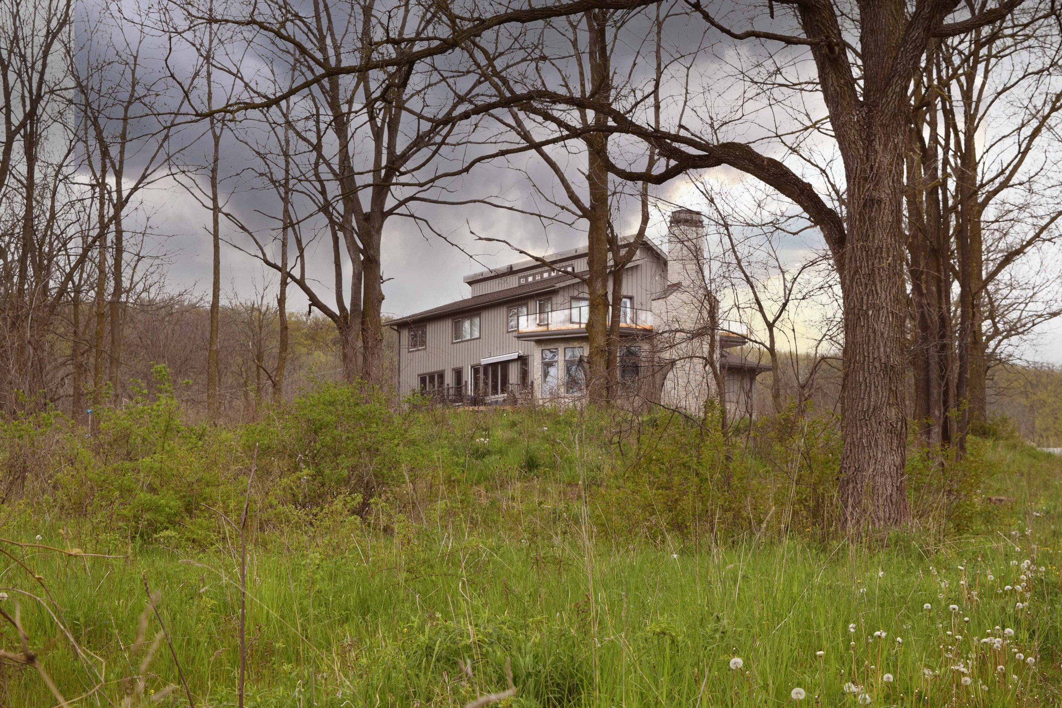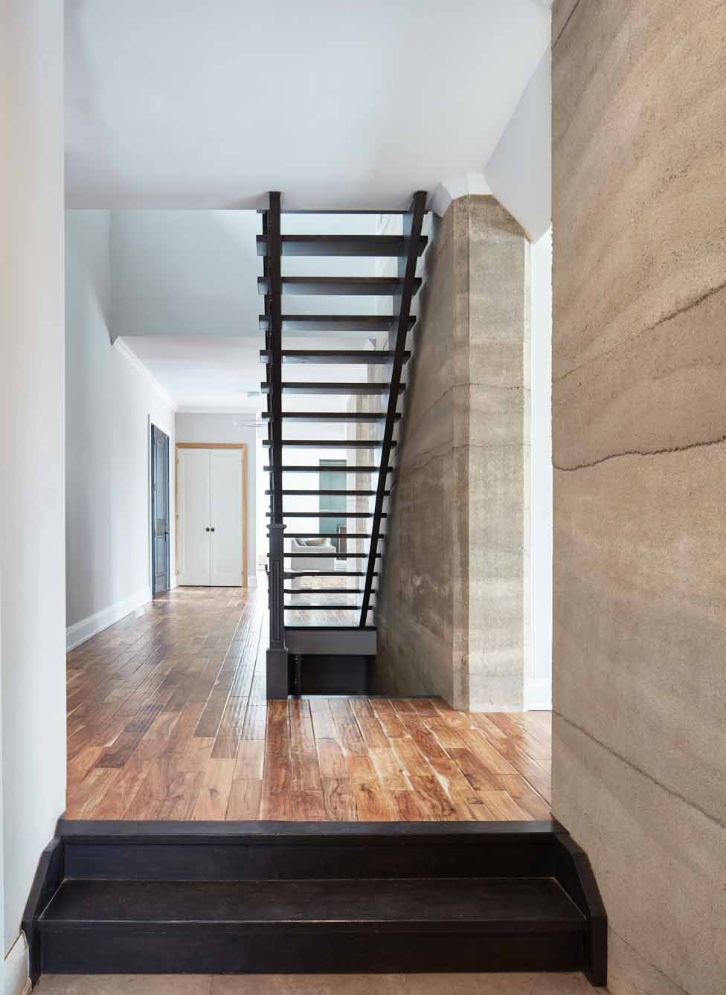
ESCARPMENT HOUSE
A custom home was designed for property on the Niagara Escarpment with views to the city and the lake. Passive House principles were employed to reduce the carbon footprint - carbon capture and heat sink of the rammed earth walls, high levels of insulation, avoidance of thermal bridging, orientation to the sun and an air-tight envelope being a few of the measures taken. The design included a massive thermal sink designed as a rammed earth wall that grounds the house.
